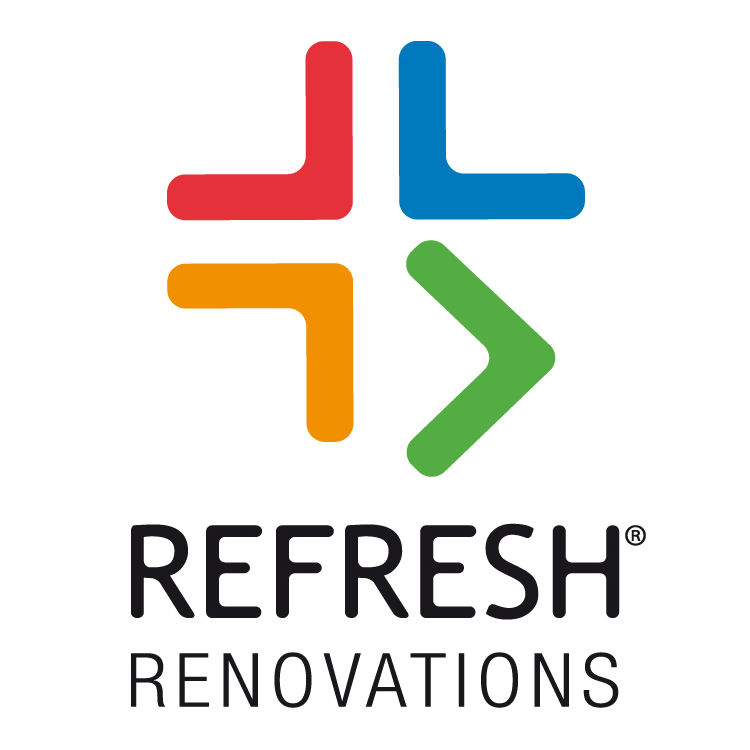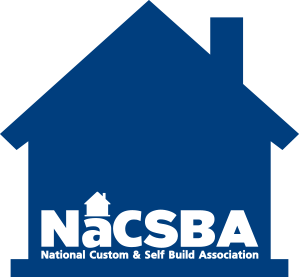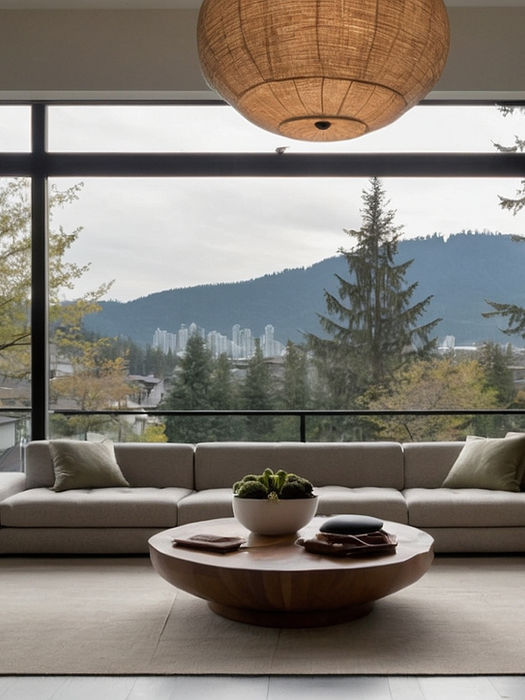Core Principles of Wellbeing & Sustainable Architecture
Our design philosophy integrates Soft Systems and Hard Systems to create homes that prioritise comfort, sustainability, and innovation.
Soft Systems: Enhancing Wellbeing Through Design
Soft Systems focus on elements that enhance human experience and wellbeing within a home. These principles include:
-
Community & Social Spaces – Thoughtfully designed areas that encourage shared experiences, fostering engagement and a sense of belonging.
-
Personalised Spaces – Customisable interiors that reflect individuality, comfort, and functionality.
-
Non-Toxic Materials – Using safe, sustainable, and health-conscious materials to promote wellbeing.
-
Seamless Indoor/Outdoor Flow – Connecting indoor spaces with nature to enhance harmony and relaxation.
-
Natural Light & Ventilation – Enhancing air quality and daylight exposure for better mental and physical health.
-
Biophilic Design – Integrating nature within the home to reduce stress and enhance wellbeing.
-
Acoustic & Thermal Comfort – Creating serene spaces through soundproofing and optimised temperature control.
Hard Systems: Sustainable & Energy-Efficient Architecture
Hard Systems focus on sustainability and energy efficiency, ensuring long-term resilience and reduced environmental impact. Key elements include:
-
Ground Source Heat Pumps & Geothermal Systems – Efficient energy solutions for heating and cooling.
-
Heat Recovery Ventilation (MVHRS) – Enhancing air circulation while reducing energy waste.
-
Solar & Rainwater Harvesting – Utilising renewable energy and sustainable water management.
-
Water Recycling & Building Envelope Efficiency – Reducing waste and optimising structural insulation.
-
Thermal Mass & Airtightness – Maintaining temperature stability and reducing energy consumption.
By combining Soft and Hard Systems, we ensure that every home we design is not only aesthetically pleasing but also functional, sustainable, and deeply connected to human well-being.
Our Approach to Architecture
We focus on creating spaces that not only fulfill functional needs but also enhance well-being, grounded in the latest scientific research, psychological principles, and ancient philosophy.
It all begins with your vision, concepts, and ideas. We sit down together to understand what matters most to you and explore what you envision for your future.
01 The Vision

With your vision in mind, we’ll meet to discuss it in depth. We’ll analyze your goals and desires for the future, providing guidance on the best solutions.
02 Consultation

We’ll create detailed plans, mock-ups, and 3D designs to capture the look and feel of the final result. Once everything is approved, we’ll finalize the build costs and begin construction.
03 Visualisation and Build

Architectural Design for a Sustainable & Wellbeing-Focused Home
A home should be more than just a structure it should be a space that enhances your health, happiness, and environmental footprint. At Reseters, we specialise in architectural designs that integrate sustainability, comfort, and wellbeing principles to create homes that inspire.
Why Choose a Wellbeing & Sustainable Home Design?
-
Improves Mental & Physical Health – Thoughtful design, natural light, and biophilic elements create a stress-free environment.
-
Increases Energy Efficiency – Sustainable materials, passive design, and renewable energy solutions reduce long-term costs.
-
Enhances Quality of Life – Smart layouts, ergonomic spaces, and optimised ventilation boost comfort and livability.
-
Reduces Environmental Impact – Eco-friendly construction minimises waste and energy consumption.
Looking for a wellbeing-centred architectural design? Get in touch today!



Our Sustainable Architectural Design Services
Our approach blends innovative design with sustainability to create beautiful, functional, and energy-efficient homes.
Key Architectural Services We Offer:
-
Self-Build / Custom-Build Wellbeing Home Designs – Tailored to your lifestyle, ensuring balance and comfort.
-
Sustainable Home Planning – Low-energy designs, passive solar techniques, and eco-friendly materials.
-
Biophilic Architecture – Integrating nature into design to improve air quality and mental well-being.
-
Energy-Efficient Building Solutions – Incorporating insulation, smart heating, and renewable energy sources.
-
Eco-Friendly Renovations & Extensions – Sustainable upgrades that enhance functionality and efficiency.
Need expert advice on designing a sustainable home? Speak with our architects today!



Get In Touch
We’re here to help you take the first step
Trusted by

.webp)



-
What is a well-being home?A well-being home is designed to enhance physical, mental, and emotional well-being through sustainable, ergonomic, and biophilic design principles.
-
How does architecture affect well-being?The design of a home impacts air quality, lighting, acoustics, and overall comfort, all of which influence mood, productivity, and health.
-
What makes a home healthy?A healthy home incorporates natural materials, good ventilation, ample daylight, non-toxic finishes, and a stress-free layout.
-
Can I renovate my existing home for well-being?Yes! Our well-being architects can help you redesign your home to enhance comfort, sustainability, and health-focused living.
Real Stories of Transformation
May 2023
"Saleem is a very creative and he have many ideas to explore our own options, very helpful and accommodating."
Dinesh
July 2024
"Professional & honourable designer Saleem"
Dr Dewji
September 2023
"Reseters Architects provided us with a first class service when designing and landscaping our back garden."
Dr. Mahmood

How much will it cost?
Download your free cost guide here and be prepared for your journey to create your self build.




.jpg)


